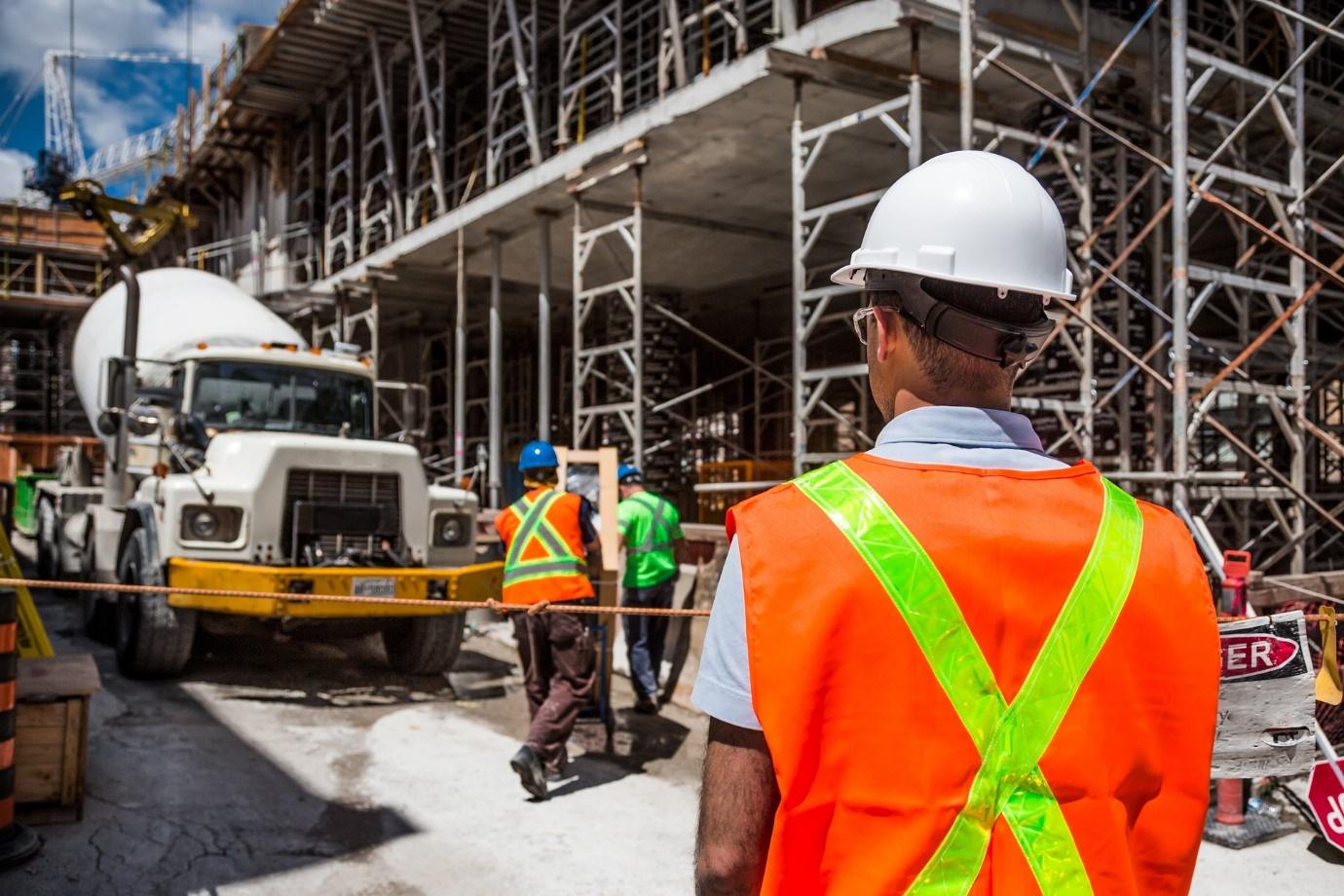With an increasing number of retaining wall systems to choose from, designing a retaining wall has become more complicated, but the final result is more likely to be fit for purpose. There are a number of different types of walls which can be effectively used for different purposes. In order to achieve project success, some key considerations need to be followed when working with retaining wall design.
Here are a few crucial tips for designing retaining walls, including the effective use of interlocking retaining wall blocks and precast wall blocks for retaining walls.
Choosing Your Type of Wall
A wall for the purpose of retaining soil is usually constructed in one of the following four ways: a gravity retaining wall uses interlocking blocks; a cantilever retaining wall makes use of L-shape retaining walls; a king post retaining wall uses pre-stressed panels and steel columns; and, a mechanically stabilised earth retaining wall has precast wall blocks as standard.
In all of these systems, precast concrete is the principal feature of the retaining wall.

Considerations for Retaining Wall Choice
When choosing which wall to use, consider the location of the wall. There are many factors surrounding location that can affect wall choice, including the proximity to water and if it will need to be used as a sea defence. You should also consider the design life of the retaining wall. A number of factors affect the design life, which in turn affects the way the retaining wall is designed. The height of the retaining wall also affects which type of precast configuration is most suitable. Height is a key factor and needs to be considered carefully when designing the wall.
Executing the Design of the Retaining Wall
A qualified engineer will normally oversee the development and design of the retaining wall. An engineer can start to design the wall once a system has been chosen or can choose the system themselves. Qualified engineers design retaining walls to the specific needs of the site, which will naturally vary depending on the project, the budget, and other constraints. For most gravity retaining walls, the foundations will be the major focus of the design work. The load indicates what thickness is needed and the types of reinforcement in the foundations. The height and the loads will also indicate how wide the base of the gravity retaining wall is. Greater stability can be achieved through rotating the blocks at the base.
Advantages of Precast Retaining Walls
One of the key advantages of using interlocking concrete blocks for retaining walls is that there is no need for reinforcement. Plus, the quality of the blocks is closely monitored since the blocks are manufactured in a controlled factory environment. On site, the retaining walls can be quickly and easily installed. This speed of installation is a particular benefit, as it helps to minimise costs and bring down associated project delays. There is no waiting time as curing is already completed.
When considering these advantages, retaining walls constructed from precast concrete are sound solutions for many types of construction projects. Engineering retaining walls using interlocking concrete blocks helps streamline the design process and achieve a successful project outcome.
To read more on topics like this, check out the home & life category.